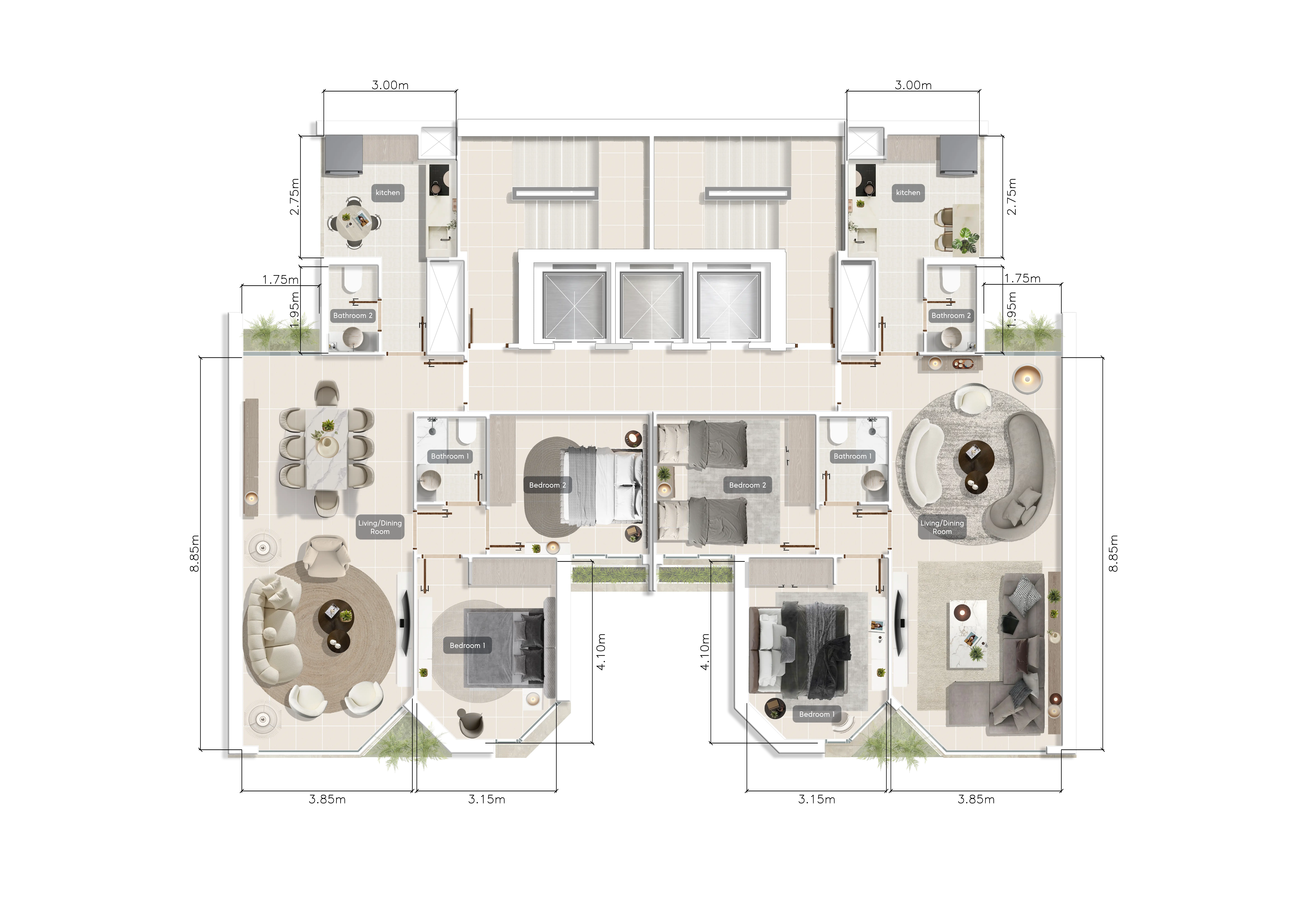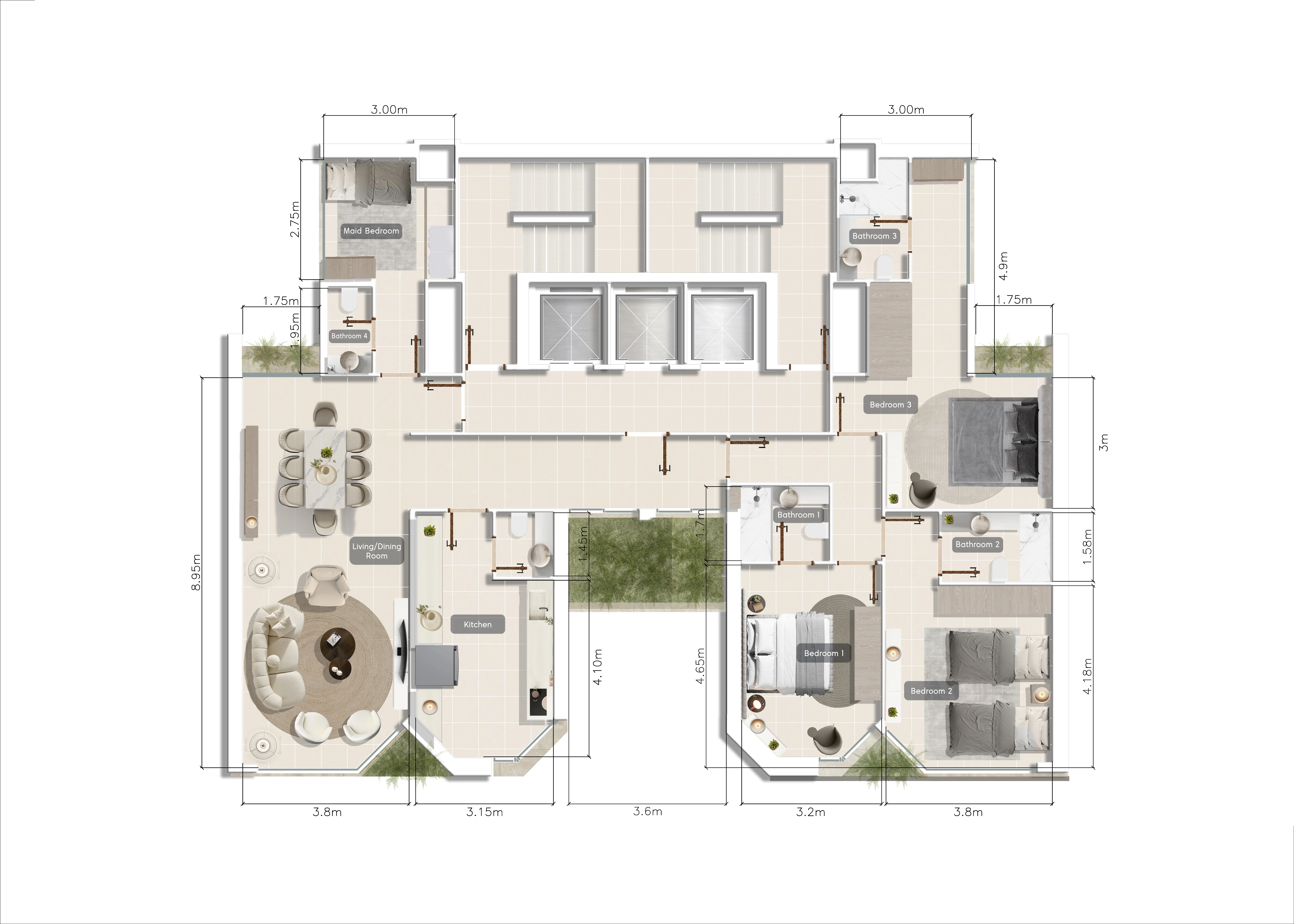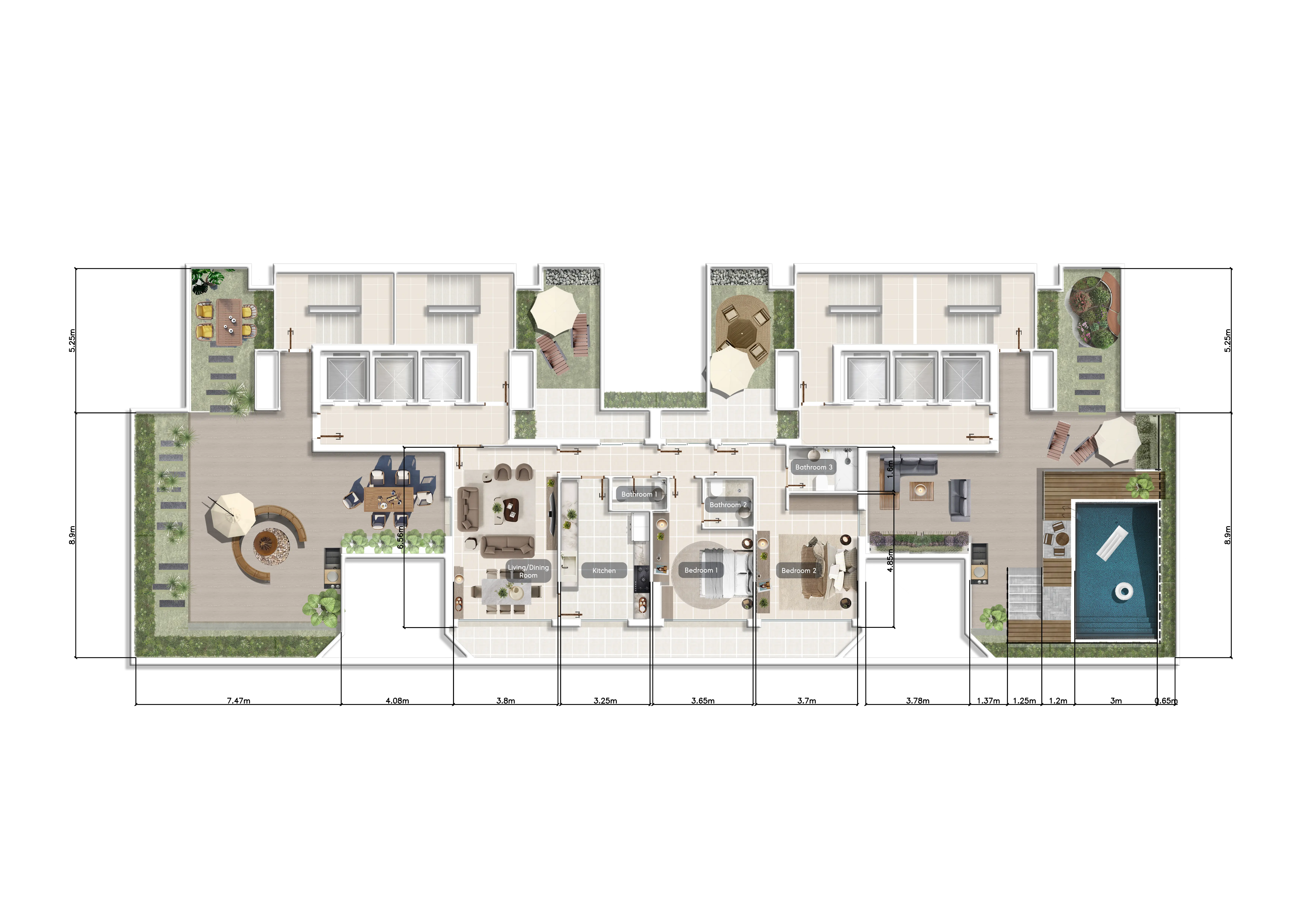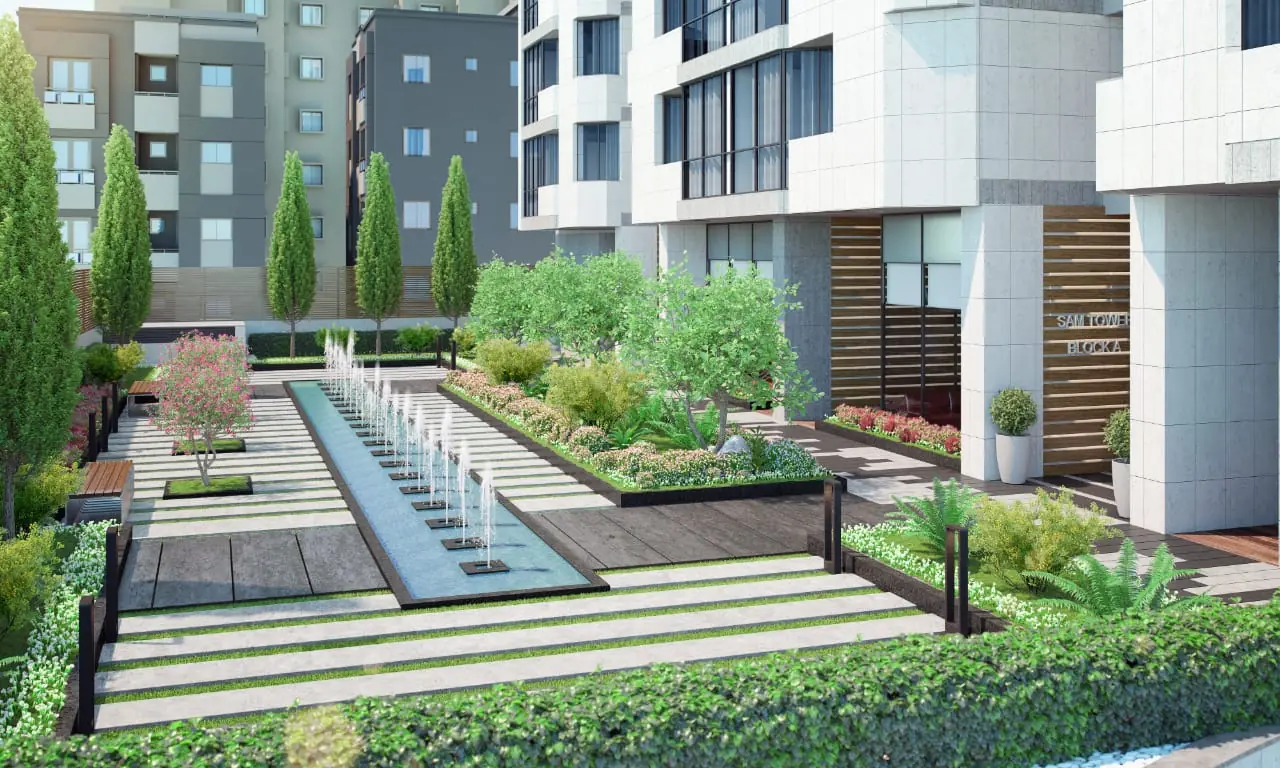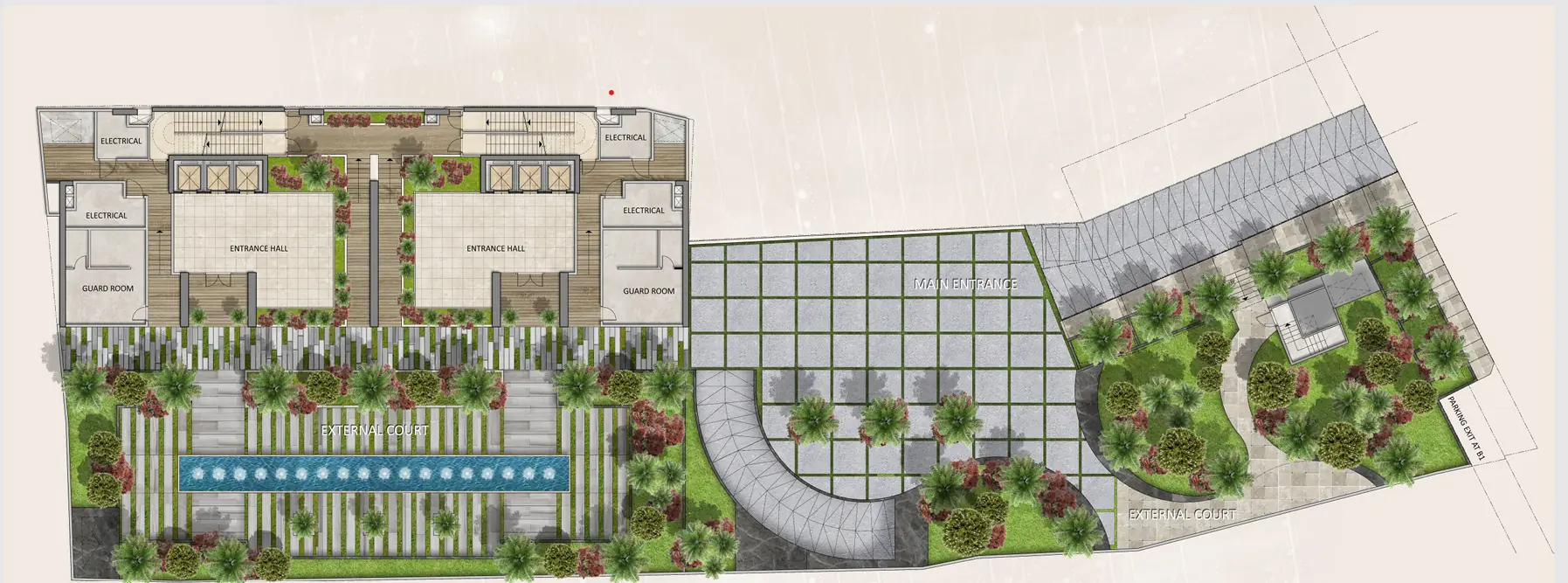Our Units
Each apartment is finished to high standards, designed to maximise space, light, and liveability.
Two Bedroom Units: 117m²
- Living & Dining Spaces
- 2 Bedrooms
- 2 Bathrooms
Smart layouts that suit modern life, with floor-to-ceiling views across the city and finishes selected for quality and longevity.
Three Bedroom Units: 234m²
- Living & Dining Spaces
- 3 Master Bedrooms
- 2 Bathrooms
- 1 Maid Room
An expansive layout perfect for families, offering generous spaces and the highest standards of comfort and design.
Apartment Walkthrough
Immerse yourself in a virtual tour of our apartments. Explore the space from the lobby to the living areas, kitchen, bedrooms, and bathrooms.
Premium Finishes & Interiors
Click on any image to expand and explore the gallery.
Elegant Communal Spaces
Explore different angles of our thoughtfully designed communal spaces.
